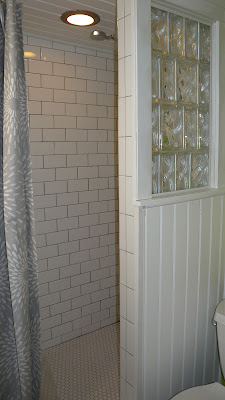BIRTHDAY CELEBRATION: Part II
A long but fascinating series of photos
My birthday began on the day, Feb. 28th, when Rev. John Helt, one of my best friends
(see SRN history, search 'Helt')
picked me up at the Odd Fellows for a ride into Milwaukee, ultimately to Riverwest and the Fratney Street rear-cottage abode of his son, Adam and Adam's wife, Megan. The Helts have intended to show me this unique dwelling for years. Now that I have attained a certain age,
their thought has become acute.
Adam and Megan are careerists with the Habitat for Humanity organization. They possess similar esthetics to mine, but have strode way ahead on the spectrum as the lower photos will testify. But such testimony is only in part.
Adam and Megan are complex creatures: brainy, attractive, handy with tools, artistic and musical.
But that's only part of their description.
They epitomize the YIBAWEan Society's by-word:
Yes, I'm Bald, And What Else?
AND WHAT ELSE?
.....
First, we stopped for a birthday breakfast at the art-deco hotel on the lower east side, known since antiquity as THE PLAZA.
There, we were served by waitress Edna (not shown) who has waited on John before. She smiled wanly. Might have been fighting a bug or something.
Edna was a study in herself but I daren't get into that subject while on a focused bent.
The Plaza coffee cups were noteworthy.
From the Plaza we followed Prospect Ave north, past my old residence just south of the Balistrieri's SHORECREST, then west on North Ave to Humboldt Ave and north to our Riverwest destination.
Theirs is a small house. It was known as a rear cottage. The main front house had been gone before Adam and Megan bought the cottage, allowing for a deep garden from the sidewalk to the front porch. Too bad the season did not allow views of the remarkable plantings and landscaping the Helt/Beldwins have done.
They've been there eight years. When they were thinking of buying it, John took me in to see it and pass judgement, though minds were made up by then.
To my credit, I endorsed the undertaking.
Tricks with color and pattern have yielded a feeling of greater space than there is.
Bold colors, unusual reclaimed furnishings.
Objets d'art everywhere.
Here's a tray made of beer bottle caps
from one of the countries they've visited.
An electric stove with moving flames
gives comfortable extra heat
and looks good running.
Here's a small basement bath.
The sink, used, maybe from the Habitat
RE-STORE, cost fifty cents
uncleaned up.
Adam got a shower in there.
John is proud of the 'kids'.
Henry the dog, a mix, is leery of me at first......
....but then settles down.
Megan and John in the upstairs bedroom, created from raw attic space.
John now leans against a cyclone fence barrier, otherwise he would
be plummetng down the circular stairs to the kitchen.
He says he always thought he might die there.
The Helt/Baldwins have been long-time frequenters of used building material places,
and salvage yards.
They've picked up windows such as the one behind John that just fit
Adam's improvised dormer that allowed for the opening up of space
for the clever stairwell, as well as admitting lots of daylight.
Unfortunately my camera did not capture the closeup I wanted to get
of the method Adam employed for the winding stairs. (I thought it clicked but it was just taking a reading, I guess. I was shooting so many pictures, one after another, that I wasn't looking to see photo quality, figuring I would edit them later.)
So, back home, I drew a sketch of the method as I remembered it:
A winding staircase usually has a central column from which the treads radiate out.
Adam used a large diameter plumbing pipe for the column. To that, he wrenched-in pipe junctions at the precise positions, in a measured spiral. The stair treads are affixed to those junctions securely and then on the other end, to the walls.
My rude drawing does not show this exactly.
Above the highest bedroom window upstairs, Adam put an old child's hammer
presented to him when he was a boy. It came from the Burlington Iowa farm where John grew up. Granny, a believer in the value of used things in her own right, had given the tiny tool to Adam. John himself had previously played with it.
No one knew when Adam was using that tool that he would become the craftsman he is today.
He learned on it.
Their headboard is......an old board.
The shelf curves on purpose.
See the small zeppelin to the right of the guitar John made for Adam when he was little?
The zeppelin came from me.
Granny's hammer is at the top right corner.
Lighting is provided by old and prized floor lamps in most cases. Here a reading lamp is a clip-on utility lamp, very adjustable.
Adam and Megan have installed some exterior lighting fictures as indoor ceiling and wall lights.
(Missed that photo opp, too.) They said they picked up those dirty old things from a pile, for pennies.
They look good now.
Subtle mood lighting in the bedroom is provided by a plastic Darth Vader lamp with two low-voltage 'eyes.'
A tiger sculptural form has a barbed wire bit in it's mouth.
Lack of fear with color has acquitted the young residents well.
Father John, reflective.
The late Grandpa Cordes rides his bike
in a vintage photo.
A pump organ adorns the living room.
Adam is refinishing it.
.....
Completing my 76 Trombones experience in Riverwest was the sighting of a dusty
trombone tucked in the rafters of the Helt/Baldwin basement, in a section that has not yet been restored.
You know Adam has been at work there, though.
See the PVC plumbing?
Thanks, Helt family, for a great day!
Getting older was never so much fun.
























